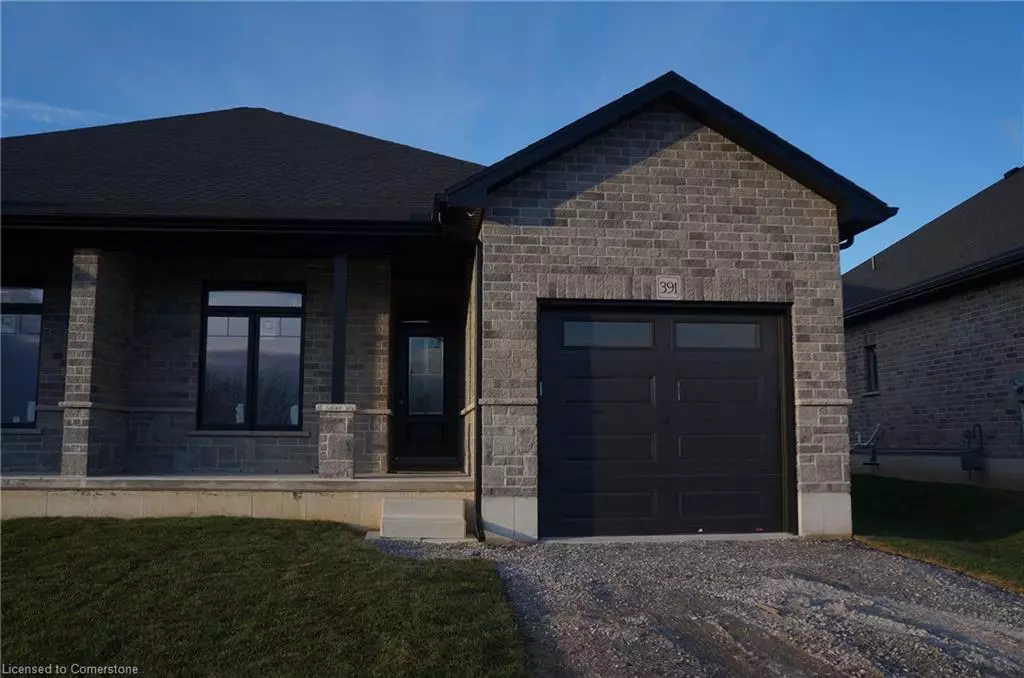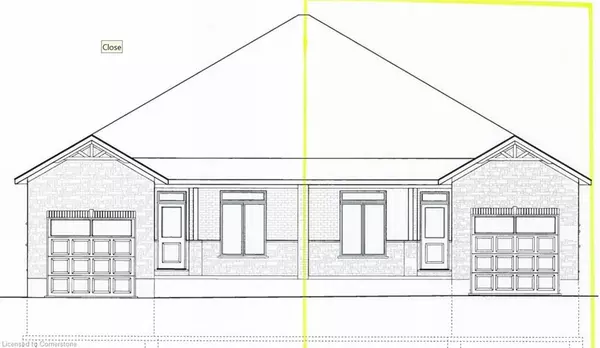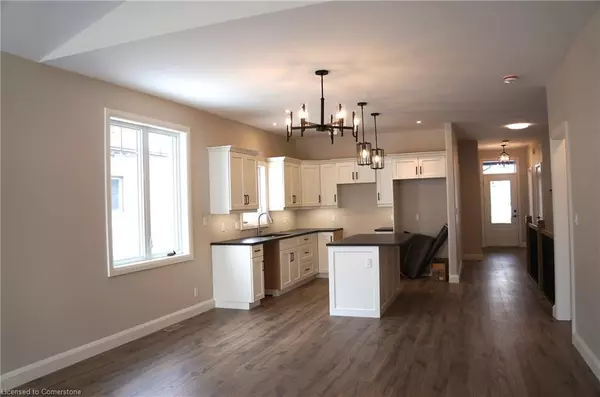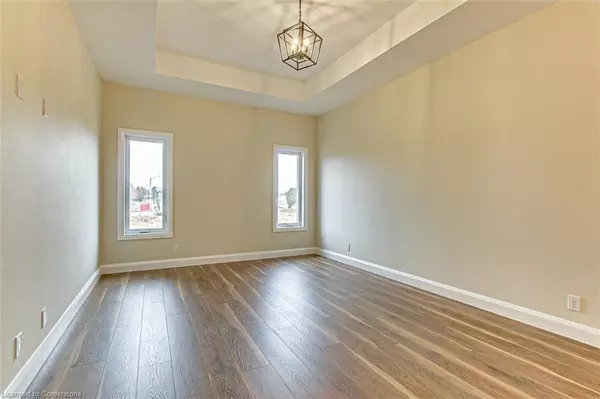391 Argyle Avenue Delhi, ON N4B 0B2
3 Beds
3 Baths
1,347 SqFt
UPDATED:
12/28/2024 05:31 AM
Key Details
Property Type Single Family Home
Sub Type Single Family Residence
Listing Status Active
Purchase Type For Sale
Square Footage 1,347 sqft
Price per Sqft $504
MLS Listing ID 40682530
Style Bungalow
Bedrooms 3
Full Baths 3
Abv Grd Liv Area 2,095
Originating Board Simcoe
Property Description
Location
Province ON
County Norfolk
Area Delhi
Zoning R2
Direction Hwy 3 to Delhi, East on Argyle, near the end on the left
Rooms
Basement Full, Partially Finished, Sump Pump
Kitchen 1
Interior
Interior Features Auto Garage Door Remote(s), Central Vacuum Roughed-in
Heating Forced Air, Natural Gas
Cooling Central Air
Fireplaces Number 1
Fireplace Yes
Appliance Instant Hot Water
Laundry Electric Dryer Hookup, Laundry Room, Main Level, Washer Hookup
Exterior
Exterior Feature Lighting, Year Round Living
Parking Features Attached Garage, Garage Door Opener, Gravel
Garage Spaces 1.0
Utilities Available Cable Available, Cell Service, Electricity Connected, Garbage/Sanitary Collection, High Speed Internet Avail, Natural Gas Connected, Recycling Pickup, Street Lights, Phone Available, Underground Utilities
Roof Type Fiberglass
Porch Deck, Porch
Lot Frontage 35.0
Garage Yes
Building
Lot Description Urban, Rectangular, Ample Parking, Cul-De-Sac, Library, Park, Place of Worship, Playground Nearby, Schools, Shopping Nearby
Faces Hwy 3 to Delhi, East on Argyle, near the end on the left
Foundation Poured Concrete
Sewer Sewer (Municipal)
Water Municipal-Metered
Architectural Style Bungalow
Structure Type Brick Veneer,Stone
New Construction No
Schools
Elementary Schools Delhi P.S.; St. Frances Cabrini
High Schools Delhi District S.S.; Holy Trinity
Others
Senior Community No
Ownership Freehold/None





